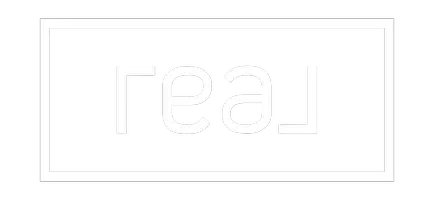$448,000
$458,900
2.4%For more information regarding the value of a property, please contact us for a free consultation.
3 Beds
3 Baths
1,483 SqFt
SOLD DATE : 06/24/2025
Key Details
Sold Price $448,000
Property Type Townhouse
Sub Type Row/Townhouse
Listing Status Sold
Purchase Type For Sale
Square Footage 1,483 sqft
Price per Sqft $302
Subdivision Copperfield
MLS® Listing ID A2222423
Sold Date 06/24/25
Style 3 (or more) Storey
Bedrooms 3
Full Baths 2
Half Baths 1
Condo Fees $232
Year Built 2021
Annual Tax Amount $2,838
Tax Year 2024
Property Sub-Type Row/Townhouse
Source Calgary
Property Description
Welcome to this stylish and functional 3-bedroom townhouse, perfectly designed for modern living. Located in a sought-after community of Copperfield, this home offers the ideal blend of comfort, convenience, and practicality. Step inside to discover a spacious open-concept main floor, perfect for both everyday living and entertaining. The well-appointed kitchen features contemporary finishes, ample cabinetry, and seamless flow to the dining and living areas. Just off the living room, step out onto your private deck—complete with a built-in gas line—ready for your summer BBQs and outdoor relaxation. Upstairs, you'll find three generously sized bedrooms and a full bathroom, including a bright and airy primary suite with a 4-Piece Ensuite and walk-in closet. Enjoy the convenience of top-floor laundry, making daily chores a breeze. The ground-level tandem garage provides plenty of space for two vehicles, storage, or even a home gym setup. Plus, with a full driveway pad, there's no shortage of parking—perfect for guests or a multi-vehicle household. Whether you're a first-time buyer, a growing family, or looking to downsize without compromise, this home checks all the boxes. Don't miss your chance to own this low-maintenance gem in a vibrant neighborhood, with easy access to all amenities and within walking distance to schools.
Location
Province AB
County Calgary
Area Cal Zone Se
Zoning M-G
Direction N
Rooms
Other Rooms 1
Basement None
Interior
Interior Features Breakfast Bar, Double Vanity, High Ceilings, Vinyl Windows, Walk-In Closet(s)
Heating Forced Air
Cooling None
Flooring Carpet, Ceramic Tile, Vinyl
Appliance Dishwasher, Electric Stove, Microwave, Refrigerator, Washer/Dryer
Laundry Laundry Room, Upper Level
Exterior
Parking Features Driveway, Single Garage Attached, Tandem
Garage Spaces 3.0
Garage Description Driveway, Single Garage Attached, Tandem
Fence None
Community Features Playground, Schools Nearby, Shopping Nearby
Amenities Available Playground, Snow Removal, Trash, Visitor Parking
Roof Type Asphalt Shingle
Porch Balcony(s)
Exposure N,S
Total Parking Spaces 2
Building
Lot Description Back Lane
Foundation Poured Concrete
Architectural Style 3 (or more) Storey
Level or Stories Three Or More
Structure Type Vinyl Siding,Wood Frame
Others
HOA Fee Include Common Area Maintenance,Parking,Professional Management,Reserve Fund Contributions,Snow Removal,Trash
Restrictions Board Approval,Condo/Strata Approval,Pet Restrictions or Board approval Required
Tax ID 95111516
Ownership Private
Pets Allowed Restrictions, Yes
Read Less Info
Want to know what your home might be worth? Contact us for a FREE valuation!

Our team is ready to help you sell your home for the highest possible price ASAP






