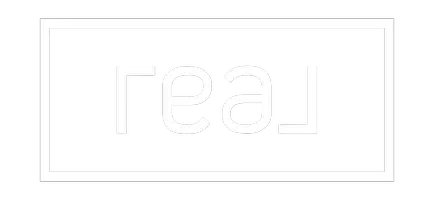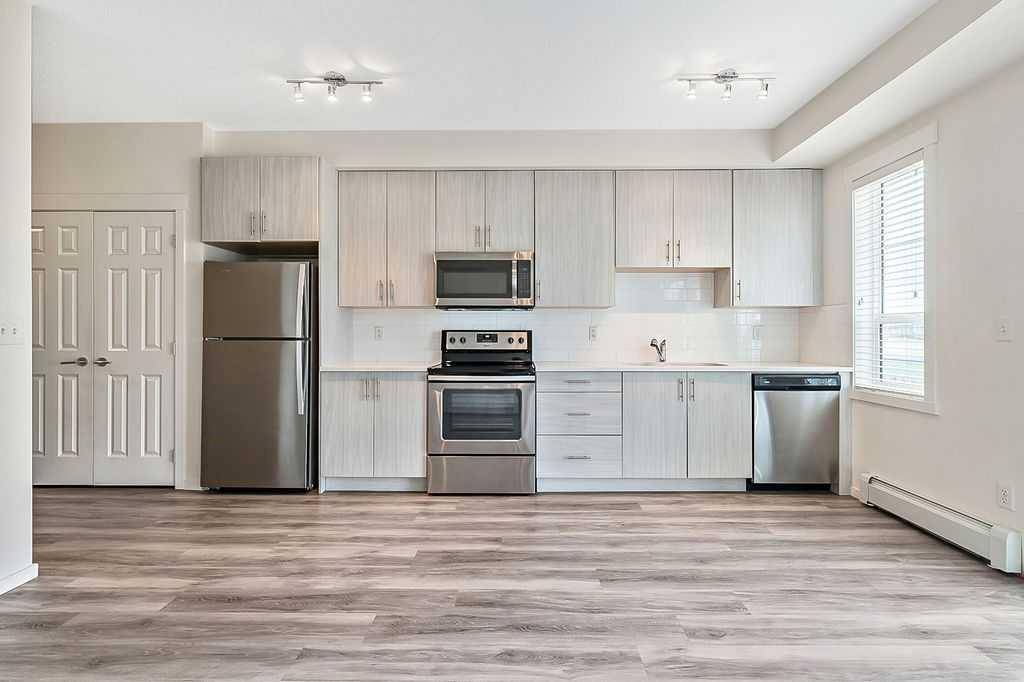$230,000
$239,900
4.1%For more information regarding the value of a property, please contact us for a free consultation.
1 Bed
1 Bath
516 SqFt
SOLD DATE : 06/23/2025
Key Details
Sold Price $230,000
Property Type Condo
Sub Type Apartment
Listing Status Sold
Purchase Type For Sale
Square Footage 516 sqft
Price per Sqft $445
Subdivision Copperfield
MLS® Listing ID A2211965
Sold Date 06/23/25
Style Apartment-Single Level Unit
Bedrooms 1
Full Baths 1
Condo Fees $279/mo
Year Built 2017
Annual Tax Amount $1,161
Tax Year 2024
Property Sub-Type Apartment
Source Calgary
Property Description
Step into comfort and modern style in this freshly repainted 1 bed, 1 bath condo with a serene, designer-inspired aesthetic. Located on the main floor, this unit offers peaceful west facing views of the surrounding pathway system and stormwater ponds - perfect for enjoying your morning coffee or evening unwind. Enjoy the ease of in-suite laundry, a titled surface parking stall just three spots from the entrance, and a separate storage locker for your gear. Inside, the space is light, bright, and move-in ready with a contemporary feel throughout. This pet-friendly complex (with board approval) offers fantastic access to walking trails, a nearby playground, and public transportation, while also being close to shops, restaurants, and other essential amenities.Whether you're a first-time buyer, downsizer, or investor, this is a lifestyle opportunity you won't want to miss!
Location
Province AB
County Calgary
Area Cal Zone Se
Zoning M-2
Direction E
Interior
Interior Features Ceiling Fan(s), Elevator, No Smoking Home, Open Floorplan
Heating Baseboard, Natural Gas
Cooling None
Flooring Carpet, Tile, Vinyl Plank
Appliance Dishwasher, Dryer, Electric Stove, Microwave Hood Fan, Refrigerator, Washer, Window Coverings
Laundry In Unit
Exterior
Parking Features Plug-In, Stall, Titled
Garage Description Plug-In, Stall, Titled
Community Features Park, Playground, Schools Nearby, Sidewalks, Street Lights
Amenities Available Elevator(s), Parking, Secured Parking
Porch Patio
Exposure W
Total Parking Spaces 1
Building
Story 4
Foundation Poured Concrete
Architectural Style Apartment-Single Level Unit
Level or Stories Single Level Unit
Structure Type Brick,Vinyl Siding,Wood Frame
Others
HOA Fee Include Gas,Heat,Insurance,Maintenance Grounds,Parking,Professional Management,Reserve Fund Contributions,Sewer,Snow Removal,Trash,Water
Restrictions Pet Restrictions or Board approval Required
Tax ID 94934884
Ownership Private
Pets Allowed Cats OK, Dogs OK
Read Less Info
Want to know what your home might be worth? Contact us for a FREE valuation!

Our team is ready to help you sell your home for the highest possible price ASAP






