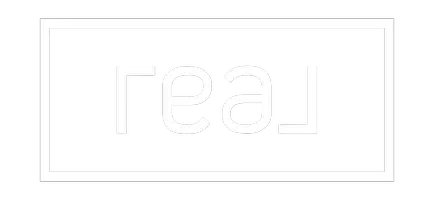$380,000
$389,900
2.5%For more information regarding the value of a property, please contact us for a free consultation.
4 Beds
3 Baths
1,320 SqFt
SOLD DATE : 06/20/2025
Key Details
Sold Price $380,000
Property Type Single Family Home
Sub Type Detached
Listing Status Sold
Purchase Type For Sale
Square Footage 1,320 sqft
Price per Sqft $287
Subdivision Westminster
MLS® Listing ID A2225386
Sold Date 06/20/25
Style 3 Level Split
Bedrooms 4
Full Baths 3
Year Built 1997
Annual Tax Amount $3,421
Tax Year 2025
Lot Size 3,782 Sqft
Acres 0.09
Property Sub-Type Detached
Source Lethbridge and District
Property Description
Hey YQL! If you're been on the hunt for a solid 4 bdr, 3 bth house WITH A GARAGE, this may just be it. #1835 is an extremely well-laid-out home featuring a walk-out basement, a low maintenance yard, and ample living spaces. Many updates include a newer roof, hot water tank, and flooring. Watch our video, do a drive-by, have that pre-approval in place, and then get this cutie on your shortlist to see ASAP.
Location
Province AB
County Lethbridge
Zoning R-L(W)
Direction S
Rooms
Other Rooms 1
Basement Separate/Exterior Entry, Finished, Full
Interior
Interior Features Separate Entrance, Walk-In Closet(s)
Heating Forced Air
Cooling Central Air
Flooring Carpet, Vinyl
Appliance Central Air Conditioner, Dishwasher, Electric Stove, Garage Control(s), Range Hood, Refrigerator, Washer/Dryer
Laundry Main Level
Exterior
Parking Features Off Street, See Remarks, Single Garage Detached
Garage Spaces 1.0
Garage Description Off Street, See Remarks, Single Garage Detached
Fence Partial
Community Features Schools Nearby, Shopping Nearby
Roof Type Asphalt Shingle
Porch None
Lot Frontage 31.0
Exposure S
Total Parking Spaces 1
Building
Lot Description Back Lane
Foundation Poured Concrete
Architectural Style 3 Level Split
Level or Stories 3 Level Split
Structure Type Stucco
Others
Restrictions None Known
Tax ID 101287485
Ownership Private
Read Less Info
Want to know what your home might be worth? Contact us for a FREE valuation!

Our team is ready to help you sell your home for the highest possible price ASAP






