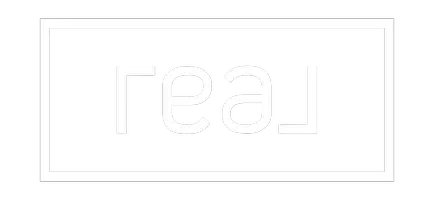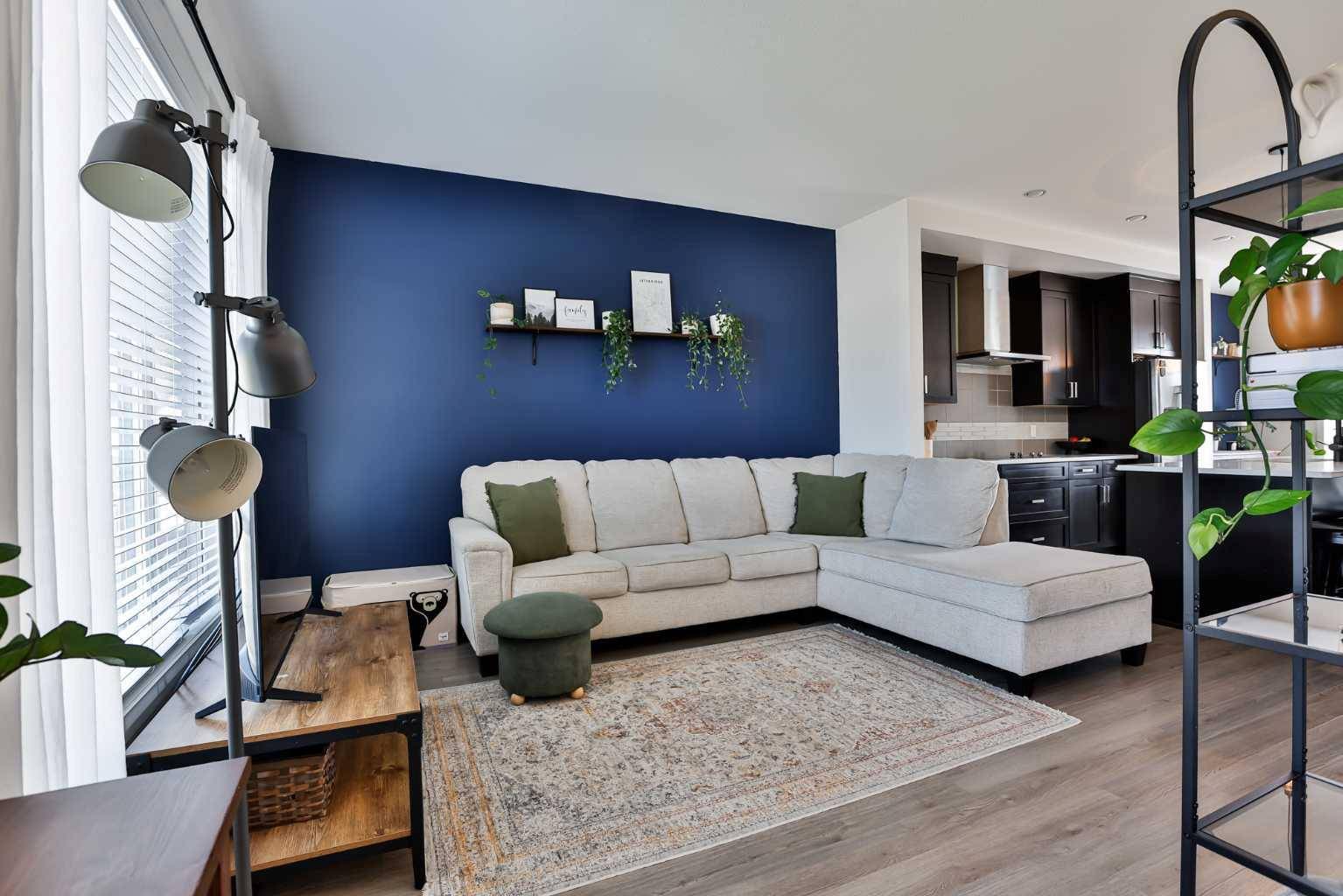$455,000
$449,900
1.1%For more information regarding the value of a property, please contact us for a free consultation.
4 Beds
4 Baths
1,369 SqFt
SOLD DATE : 06/20/2025
Key Details
Sold Price $455,000
Property Type Single Family Home
Sub Type Detached
Listing Status Sold
Purchase Type For Sale
Square Footage 1,369 sqft
Price per Sqft $332
Subdivision Sunridge
MLS® Listing ID A2230025
Sold Date 06/20/25
Style 2 Storey
Bedrooms 4
Full Baths 3
Half Baths 1
Year Built 2015
Annual Tax Amount $4,131
Tax Year 2025
Lot Size 4,089 Sqft
Acres 0.09
Property Sub-Type Detached
Source Lethbridge and District
Property Description
This well-maintained home offers just under 2,000 sq ft of developed living space, with 4 bedrooms, 3.5 bathrooms, and a layout that blends comfort, function, and style. Located in a quiet cul-de-sac with alley access, it's a home that checks all the boxes.
The open-concept main floor is ideal for everyday living and entertaining, featuring a beautiful kitchen with quartz countertops, a cooktop, built-in oven, microwave, and plenty of counter space—designed with both functionality and style in mind.
Upstairs, the primary suite offers a true retreat with a spa-like ensuite that includes a soaker tub—perfect for unwinding at the end of the day. You'll also find upper-level laundry and a convenient desk nook for extra organization.
The fully finished basement provides even more room to spread out with a large family or rec space, a fourth bedroom, and a full bathroom—flexible for whatever you need.
Outside, the yard is landscaped and fenced, and the double parking pad offers plenty of off-street parking. Central A/C is already installed, just in time for those hot summer days.
Close to schools, parks, and westside amenities, this home is move-in ready and has everything you've been looking for. Be sure to check out the photos and virtual tour!
Location
Province AB
County Lethbridge
Zoning R-CM
Direction E
Rooms
Other Rooms 1
Basement Finished, Full
Interior
Interior Features Kitchen Island, Open Floorplan, Quartz Counters, Walk-In Closet(s)
Heating Forced Air
Cooling Central Air
Flooring Carpet, Laminate, Linoleum
Appliance Central Air Conditioner, Dishwasher, Electric Cooktop, Microwave, Oven-Built-In, Range Hood, Refrigerator, Washer/Dryer
Laundry Upper Level
Exterior
Parking Features Off Street, Parking Pad
Garage Description Off Street, Parking Pad
Fence Fenced
Community Features Park, Schools Nearby, Shopping Nearby, Sidewalks, Street Lights, Walking/Bike Paths
Roof Type Asphalt Shingle
Porch Deck
Lot Frontage 39.0
Total Parking Spaces 2
Building
Lot Description Back Lane, Back Yard, Landscaped
Foundation Poured Concrete
Architectural Style 2 Storey
Level or Stories Two
Structure Type Vinyl Siding,Wood Frame
Others
Restrictions None Known
Tax ID 101266674
Ownership Private
Read Less Info
Want to know what your home might be worth? Contact us for a FREE valuation!

Our team is ready to help you sell your home for the highest possible price ASAP






