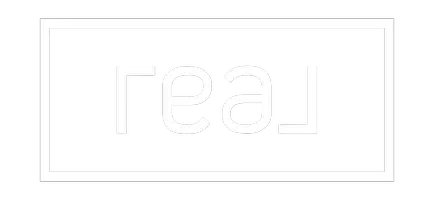$257,500
$259,900
0.9%For more information regarding the value of a property, please contact us for a free consultation.
3 Beds
2 Baths
1,163 SqFt
SOLD DATE : 06/20/2025
Key Details
Sold Price $257,500
Property Type Condo
Sub Type Apartment
Listing Status Sold
Purchase Type For Sale
Square Footage 1,163 sqft
Price per Sqft $221
Subdivision Copperwood
MLS® Listing ID A2223361
Sold Date 06/20/25
Style Apartment-Multi Level Unit
Bedrooms 3
Full Baths 1
Half Baths 1
Condo Fees $332/mo
Year Built 2010
Annual Tax Amount $2,188
Tax Year 2024
Property Sub-Type Apartment
Source Lethbridge and District
Property Description
Welcome to this beautifully designed condo offering comfort, convenience, and style. With all three bedrooms located on the upper level, you'll enjoy privacy and a full 4-piece bathroom, along with the added convenience of 2nd level laundry. The main living space features granite countertops, a cozy electric fireplace, and large windows that flood the unit with natural light. Enjoy the spacious balcony — perfect for relaxing or entertaining. Extras and upgrades include central A/C, newer hot water tank, washing machine, microwave/hood fan, walk-in closet, plenty of storage , and a layout that suits busy lifestyles. Located close to parks, playgrounds, walking trails, and top-rated schools, this is a home you don't want to miss.
Location
Province AB
County Lethbridge
Zoning R-75
Direction E
Interior
Interior Features Walk-In Closet(s)
Heating Forced Air
Cooling Central Air
Flooring Carpet, Laminate
Appliance Dishwasher, Electric Stove, Microwave, Refrigerator, Washer/Dryer
Laundry Upper Level
Exterior
Parking Features Stall
Garage Description Stall
Community Features Lake, Schools Nearby, Shopping Nearby, Walking/Bike Paths
Amenities Available None
Porch Deck
Exposure E
Total Parking Spaces 2
Building
Story 2
Architectural Style Apartment-Multi Level Unit
Level or Stories Multi Level Unit
Structure Type Vinyl Siding
Others
HOA Fee Include Common Area Maintenance,Gas,Professional Management,Snow Removal,Water
Restrictions None Known
Tax ID 91227384
Ownership Private
Pets Allowed Yes
Read Less Info
Want to know what your home might be worth? Contact us for a FREE valuation!

Our team is ready to help you sell your home for the highest possible price ASAP






