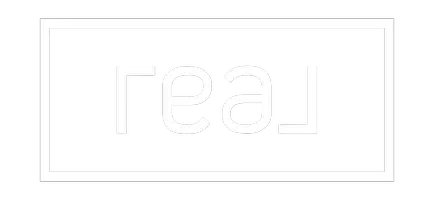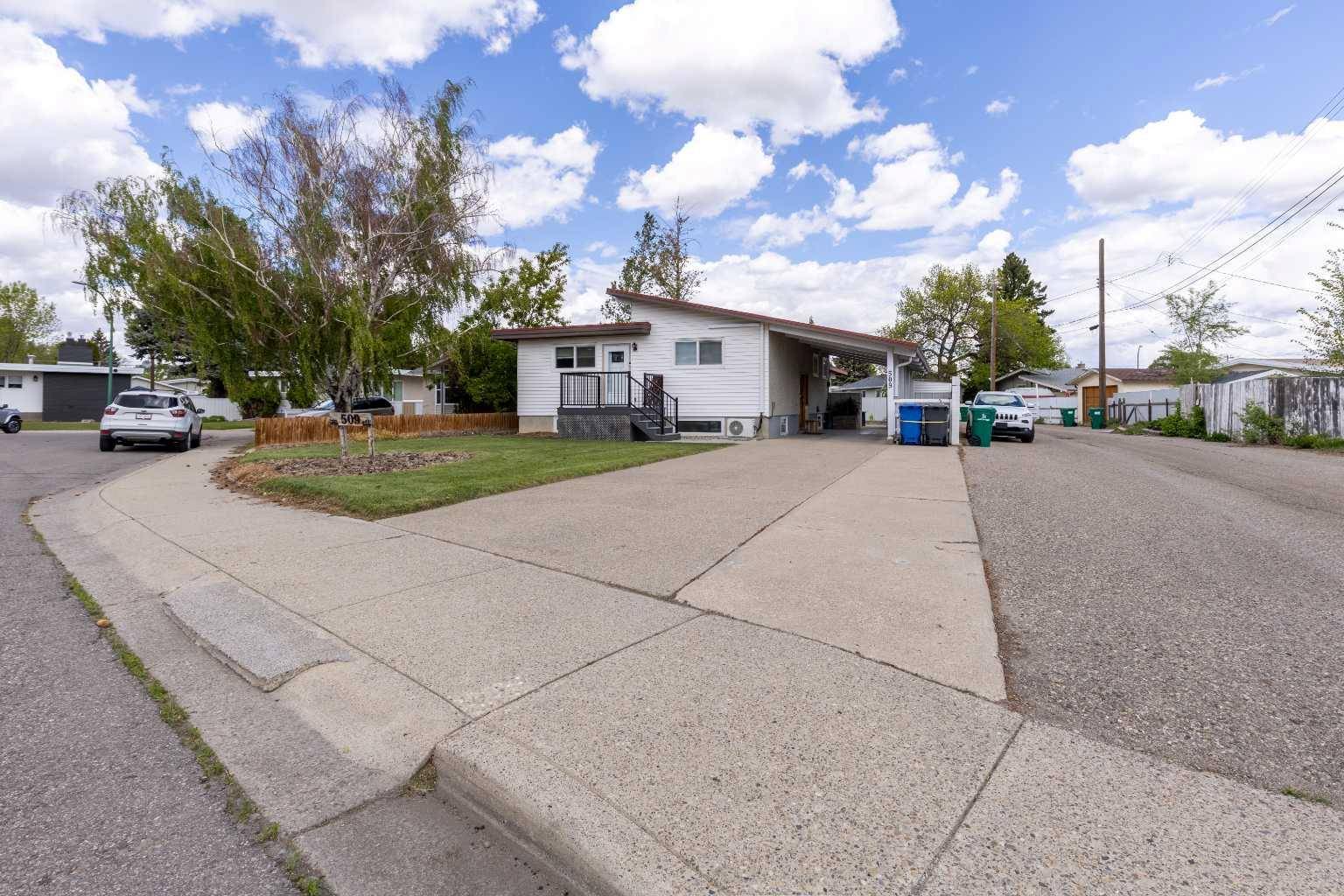$381,000
$375,000
1.6%For more information regarding the value of a property, please contact us for a free consultation.
3 Beds
2 Baths
1,397 SqFt
SOLD DATE : 06/20/2025
Key Details
Sold Price $381,000
Property Type Single Family Home
Sub Type Detached
Listing Status Sold
Purchase Type For Sale
Square Footage 1,397 sqft
Price per Sqft $272
Subdivision Majestic Place
MLS® Listing ID A2223629
Sold Date 06/20/25
Style Bungalow
Bedrooms 3
Full Baths 2
Year Built 1962
Annual Tax Amount $3,527
Tax Year 2025
Lot Size 6,840 Sqft
Acres 0.16
Property Sub-Type Detached
Source Lethbridge and District
Property Description
Plentiful recent renovations with this unique bungalow! Situated in a quiet cul-de-sac in Majestic Place, this 3 bed, 2 bath home is the inviting home you've been looking for! With a new front porch and entry, this home enjoys vaulted ceilings on the main floor, complete with beams to add character! 3 bedrooms upstairs, a brand new 4 piece bathroom with TONS of counter space, laundry room with sink and a quartz adorned kitchen that beams in plentiful natural light. There's a well size living room that gives a great view to the backyard, a door to your patio and a flex space for a home office or craft station. The basement has a wet bar, workshop, 3 piece bathroom and 2 family rooms! There is new hot water on demand and 2 new heat pumps that offer energy efficiency for your heating. The pie shaped lot has RV parking, patio with firepit and built-in swing, plus lots of grass! The tandem carport offers bonus parking space and with easy access to amenities, this home is ready to enjoy!
Location
Province AB
County Lethbridge
Zoning R-L
Direction SE
Rooms
Basement Finished, Full
Interior
Interior Features Beamed Ceilings, Closet Organizers, Quartz Counters, Storage, Tankless Hot Water, Vaulted Ceiling(s)
Heating Heat Pump
Cooling None
Flooring Linoleum, Tile, Vinyl
Appliance Dishwasher, Microwave, Refrigerator, Stove(s), Washer/Dryer, Window Coverings
Laundry Main Level, Sink
Exterior
Parking Features Carport, Off Street, RV Access/Parking
Garage Description Carport, Off Street, RV Access/Parking
Fence Fenced
Community Features Park, Schools Nearby, Shopping Nearby, Sidewalks, Street Lights
Roof Type Flat Torch Membrane
Porch Patio
Lot Frontage 53.0
Total Parking Spaces 4
Building
Lot Description Back Lane, Back Yard, Landscaped, Lawn
Foundation Poured Concrete
Architectural Style Bungalow
Level or Stories One
Structure Type Stucco,Vinyl Siding,Wood Frame
Others
Restrictions None Known
Tax ID 91327779
Ownership Private
Read Less Info
Want to know what your home might be worth? Contact us for a FREE valuation!

Our team is ready to help you sell your home for the highest possible price ASAP






