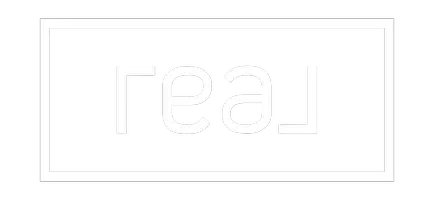$590,500
$589,000
0.3%For more information regarding the value of a property, please contact us for a free consultation.
4 Beds
4 Baths
1,751 SqFt
SOLD DATE : 05/02/2025
Key Details
Sold Price $590,500
Property Type Single Family Home
Sub Type Detached
Listing Status Sold
Purchase Type For Sale
Square Footage 1,751 sqft
Price per Sqft $337
MLS® Listing ID A2213884
Sold Date 05/02/25
Style 2 Storey
Bedrooms 4
Full Baths 3
Half Baths 1
Originating Board Calgary
Year Built 2010
Annual Tax Amount $4,110
Tax Year 2024
Lot Size 6,200 Sqft
Acres 0.14
Property Sub-Type Detached
Property Description
OPEN HOUSE CANCELLED A rare opportunity to own a beautiful, fully finished walkout backing directly onto the pond and Rosebud Valley! Tucked away in a quiet cul-de-sac on a large pie lot, this home offers breathtaking views from every level and the kind of peaceful setting that rarely comes to market. With 4 bedrooms and 3.5 bathrooms, there is room for the whole family to enjoy both space and comfort. The main floor welcomes you with a spacious front entry, warm hardwood flooring, and a bright, open living room featuring oversized windows that perfectly frame the view. A cozy fireplace adds warmth and charm. The kitchen offers rich cabinetry, plenty of counter space, and a beautiful view of the surrounding landscape, making it the perfect space to cook, gather, and entertain. Upstairs, you will find three bedrooms and a full bathroom, with stunning valley views from the primary.The walkout basement is designed for comfort, with in-floor heat, a spacious family room, 3-pc bathroom, and a large 4th bedroom, all filled with natural light. The basement opens to the yard, and again those views! Enjoy the added features of central air conditioning, a heated double garage, and a beautifully landscaped backyard. A charming shed/playhouse is fully finished and ready to be transformed into a cozy home office, she-shed, studio space, creative retreat, or hobby room, the possibilities are endless. Step right onto the pathway from your backyard and enjoy being just a short walk to the nearby playground. If you have been waiting for a home with unbeatable views, room for everyone, and a peaceful, private setting—this is the one. This home truly has it all!
Location
Province AB
County Mountain View County
Zoning R-1
Direction SW
Rooms
Other Rooms 1
Basement Finished, Full, Walk-Out To Grade
Interior
Interior Features Breakfast Bar, Pantry, Storage
Heating In Floor, Forced Air
Cooling Central Air
Flooring Carpet, Hardwood, Laminate, Tile
Fireplaces Number 1
Fireplaces Type Gas, Living Room, Tile
Appliance Dishwasher, Electric Stove, Garage Control(s), Microwave Hood Fan, Refrigerator, Window Coverings
Laundry Upper Level
Exterior
Parking Features Double Garage Attached
Garage Spaces 2.0
Garage Description Double Garage Attached
Fence Fenced
Community Features Playground, Street Lights, Walking/Bike Paths
Roof Type Asphalt Shingle
Porch Deck
Lot Frontage 26.48
Total Parking Spaces 4
Building
Lot Description Back Yard, Backs on to Park/Green Space, Cul-De-Sac, Landscaped, No Neighbours Behind, Street Lighting
Foundation Poured Concrete
Architectural Style 2 Storey
Level or Stories Two
Structure Type Stone,Vinyl Siding
Others
Restrictions Utility Right Of Way
Tax ID 92459013
Ownership Private
Read Less Info
Want to know what your home might be worth? Contact us for a FREE valuation!

Our team is ready to help you sell your home for the highest possible price ASAP






