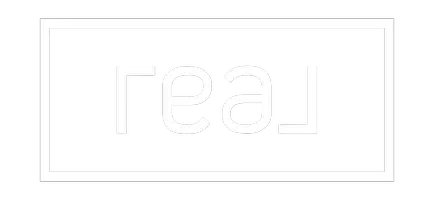$470,000
$469,900
For more information regarding the value of a property, please contact us for a free consultation.
3 Beds
2 Baths
1,148 SqFt
SOLD DATE : 03/19/2025
Key Details
Sold Price $470,000
Property Type Single Family Home
Sub Type Detached
Listing Status Sold
Purchase Type For Sale
Square Footage 1,148 sqft
Price per Sqft $409
Subdivision Summerhill
MLS® Listing ID A2199349
Sold Date 03/19/25
Style Bungalow
Bedrooms 3
Full Baths 1
Half Baths 1
Originating Board Calgary
Year Built 1979
Annual Tax Amount $2,558
Tax Year 2024
Lot Size 4,413 Sqft
Acres 0.1
Property Sub-Type Detached
Property Description
WELCOME TO THIS BEAUTIFUL BUNGALOW SITUATED IN THE FAMILY ORIENTED COMMUNITY OF SUMMERHILL. Upon entering you are greeted with a BEAUTIFULLY RENOVATED kitchen with QUARTZ counter tops, LARGE ISLAND, STAINLESS STEEL APPLIANCES, BUILT IN OVEN & MICROWAVE, complete with beautiful white cabinetry! The spacious bright living room is open to the dining room - perfect for entertaining! The ceilings have been professionally sprayed with knock down in the main area of the home. There are two spacious bedrooms with a 4-piece bath on the main level. The MASTER bedroom has a WALK IN CLOSET with a 2-piece ENSUITE. The lower level is partially finished with laundry, a playroom and an area perfect for a rec room. The SOUTH FACING backyard is FULLY FENCED complete with a storage shed. Walking distance to schools, parks, pathways and shopping. MAKE THIS YOUR FAMILY HOME TODAY!
Location
Province AB
County Airdrie
Zoning DC-16-B
Direction N
Rooms
Other Rooms 1
Basement Full, Partially Finished
Interior
Interior Features Quartz Counters
Heating Forced Air, Natural Gas
Cooling None
Flooring Carpet, Linoleum, Vinyl
Appliance Dishwasher, Dryer, Electric Cooktop, Microwave, Oven-Built-In, Refrigerator, Washer, Window Coverings
Laundry In Basement
Exterior
Parking Features Off Street, Parking Pad
Garage Description Off Street, Parking Pad
Fence Fenced
Community Features Golf, Park, Playground, Schools Nearby, Shopping Nearby, Sidewalks, Walking/Bike Paths
Roof Type Asphalt Shingle
Porch None
Lot Frontage 45.57
Total Parking Spaces 2
Building
Lot Description Back Yard
Foundation Poured Concrete
Architectural Style Bungalow
Level or Stories One
Structure Type Vinyl Siding
Others
Restrictions None Known
Tax ID 93070584
Ownership Private
Read Less Info
Want to know what your home might be worth? Contact us for a FREE valuation!

Our team is ready to help you sell your home for the highest possible price ASAP






