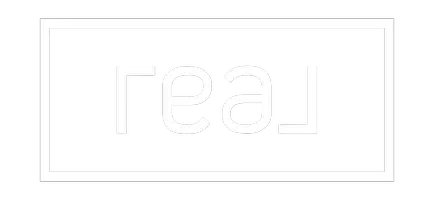4 Beds
2 Baths
727 SqFt
4 Beds
2 Baths
727 SqFt
Key Details
Property Type Single Family Home
Sub Type Detached
Listing Status Active
Purchase Type For Sale
Square Footage 727 sqft
Price per Sqft $563
Subdivision Dickinsfield
MLS® Listing ID A2235502
Style Bi-Level
Bedrooms 4
Full Baths 2
Year Built 1988
Annual Tax Amount $2,179
Tax Year 2025
Lot Size 6,517 Sqft
Acres 0.15
Property Sub-Type Detached
Source Fort McMurray
Property Description
Fully renovated inside and out in 2022, the home features fresh, modern finishes that make it truly turn key. Exterior upgrades include beautiful red vinyl siding with sleek black trim, new shingles, and the spacious composite back deck overlooking a gorgeous backyard. Inside, luxury vinyl plank flooring runs throughout the main floor, setting the tone for the updated white kitchen where quartz countertops, an eat-up breakfast bar with pendant lighting, and a full-height mosaic tile backsplash surrounding the hood fan create a polished, high-end aesthetic.
The main floor layout is bright and open with large windows that fill the space with natural light. The seamless connection between the kitchen and living room creates an ideal space for entertaining or relaxing in a beautiful, cohesive living area. Down the hall, you'll find an updated four-piece bathroom and two comfortable bedrooms on the main level.
The lower level offers even more living space with two additional bedrooms, each with large windows that allow the space to feel bright and inviting. A spacious family room offers a second living area for movie nights or playtime, and the lower bathroom features double sinks and a large glass shower—adding both style and functionality.
Major system updates include a new electrical panel, furnace, and hot water tank (2019), along with the addition of central A/C—giving you peace of mind with all the big-ticket items already taken care of.
Located on a quiet street just steps to schools, parks, and the beloved Birchwood Trails, this home offers not only modern comfort but an unbeatable lifestyle. Schedule your private tour of 125 Clenell Crescent today.
Location
Province AB
County Wood Buffalo
Area Fm Nw
Zoning R1
Direction E
Rooms
Basement Finished, Full
Interior
Interior Features Kitchen Island, Open Floorplan, Stone Counters, Storage, Vinyl Windows
Heating Forced Air
Cooling Central Air
Flooring Tile, Vinyl Plank
Inclusions FRIDGE, STOVE, MICROWAVE, RANGE HOOD, WASHER + DRYER, DISHWASHER, WINDOW COVERINGS, GARAGE REMOTE AND CONTROLS, POOL, HOT TUB, CENTRAL A/C,
Appliance Central Air Conditioner, Dishwasher, Garage Control(s), Microwave, Range Hood, Refrigerator, Stove(s), Window Coverings
Laundry In Basement
Exterior
Parking Features Drive Through, Driveway, Front Drive, Garage Faces Front, Heated Garage, Single Garage Attached
Garage Spaces 1.0
Garage Description Drive Through, Driveway, Front Drive, Garage Faces Front, Heated Garage, Single Garage Attached
Fence Fenced
Community Features Schools Nearby, Shopping Nearby, Sidewalks, Street Lights, Walking/Bike Paths
Roof Type Asphalt Shingle
Porch Deck
Total Parking Spaces 4
Building
Lot Description Back Yard, Front Yard, Private, Street Lighting
Foundation Poured Concrete
Architectural Style Bi-Level
Level or Stories Bi-Level
Structure Type Vinyl Siding
Others
Restrictions None Known
Tax ID 102209306
Ownership Private
Virtual Tour https://unbranded.youriguide.com/89s2c_125_clenell_crescent_fort_mcmurray_ab/






