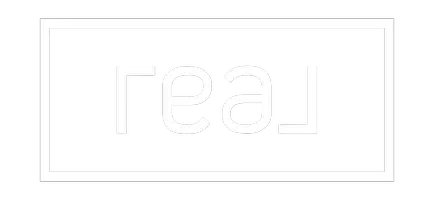2 Beds
1 Bath
877 SqFt
2 Beds
1 Bath
877 SqFt
Key Details
Property Type Condo
Sub Type Apartment
Listing Status Active
Purchase Type For Sale
Square Footage 877 sqft
Price per Sqft $273
Subdivision Hounsfield Heights/Briar Hill
MLS® Listing ID A2234671
Style Apartment-Single Level Unit
Bedrooms 2
Full Baths 1
Condo Fees $567/mo
Year Built 1968
Annual Tax Amount $1,557
Tax Year 2025
Property Sub-Type Apartment
Source Calgary
Property Description
Location
Province AB
County Calgary
Area Cal Zone Cc
Zoning M-CG d72
Direction SW
Interior
Interior Features No Animal Home, No Smoking Home, Pantry
Heating Baseboard, Boiler, Hot Water, Natural Gas
Cooling Window Unit(s)
Flooring Hardwood, Linoleum, Parquet
Appliance Electric Stove, Refrigerator, Window Coverings
Laundry Laundry Room
Exterior
Parking Features Assigned, Stall
Garage Description Assigned, Stall
Community Features Park, Playground, Schools Nearby, Shopping Nearby, Street Lights, Tennis Court(s), Walking/Bike Paths
Utilities Available Cable Internet Access, Cable Connected
Amenities Available Coin Laundry, Elevator(s), Laundry, Party Room, Racquet Courts, Recreation Room, Snow Removal, Visitor Parking
Roof Type Asphalt/Gravel
Porch Balcony(s)
Exposure NW
Total Parking Spaces 1
Building
Story 4
Foundation Brick/Mortar, Poured Concrete
Architectural Style Apartment-Single Level Unit
Level or Stories Single Level Unit
Structure Type Concrete
Others
HOA Fee Include Common Area Maintenance,Electricity,Heat,Insurance,Interior Maintenance,Maintenance Grounds,Professional Management,Reserve Fund Contributions,Sewer,Snow Removal,Water
Restrictions Board Approval,Pet Restrictions or Board approval Required,Pets Allowed
Tax ID 101173509
Ownership Private
Pets Allowed Restrictions, Cats OK, Dogs OK, Yes






