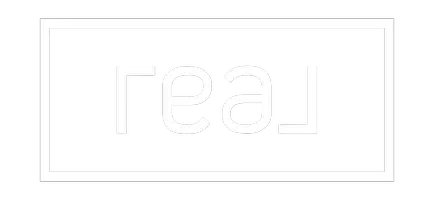2 Beds
2 Baths
844 SqFt
2 Beds
2 Baths
844 SqFt
Key Details
Property Type Condo
Sub Type Apartment
Listing Status Active
Purchase Type For Sale
Square Footage 844 sqft
Price per Sqft $414
Subdivision Mahogany
MLS® Listing ID A2234883
Style Apartment-Single Level Unit
Bedrooms 2
Full Baths 2
Condo Fees $487/mo
HOA Fees $436/ann
HOA Y/N 1
Year Built 2015
Annual Tax Amount $2,255
Tax Year 2025
Property Sub-Type Apartment
Source Calgary
Property Description
Location
Province AB
County Calgary
Area Cal Zone Se
Zoning M-X1
Direction SW
Rooms
Other Rooms 1
Basement None
Interior
Interior Features Chandelier, Elevator, Granite Counters, Kitchen Island, No Smoking Home, Walk-In Closet(s)
Heating Baseboard, Hot Water, Natural Gas
Cooling None
Flooring Carpet, Laminate, Tile, Vinyl Plank
Appliance Dishwasher, Microwave Hood Fan, Refrigerator, Stove(s), Washer/Dryer Stacked, Window Coverings
Laundry In Unit
Exterior
Parking Features Stall, Titled, Underground
Garage Description Stall, Titled, Underground
Community Features Clubhouse, Lake, Park, Playground, Schools Nearby, Shopping Nearby, Sidewalks, Street Lights, Tennis Court(s), Walking/Bike Paths
Amenities Available Elevator(s), Snow Removal, Trash, Visitor Parking
Roof Type Asphalt Shingle
Porch Front Porch
Exposure SW
Total Parking Spaces 1
Building
Story 4
Architectural Style Apartment-Single Level Unit
Level or Stories Single Level Unit
Structure Type Composite Siding,Stone,Wood Frame
Others
HOA Fee Include Amenities of HOA/Condo,Common Area Maintenance,Heat,Insurance,Parking,Professional Management,Reserve Fund Contributions,Sewer,Snow Removal,Trash,Water
Restrictions Pet Restrictions or Board approval Required
Tax ID 101581468
Ownership Private
Pets Allowed Restrictions






