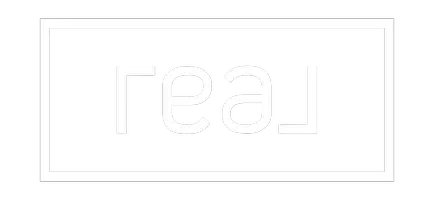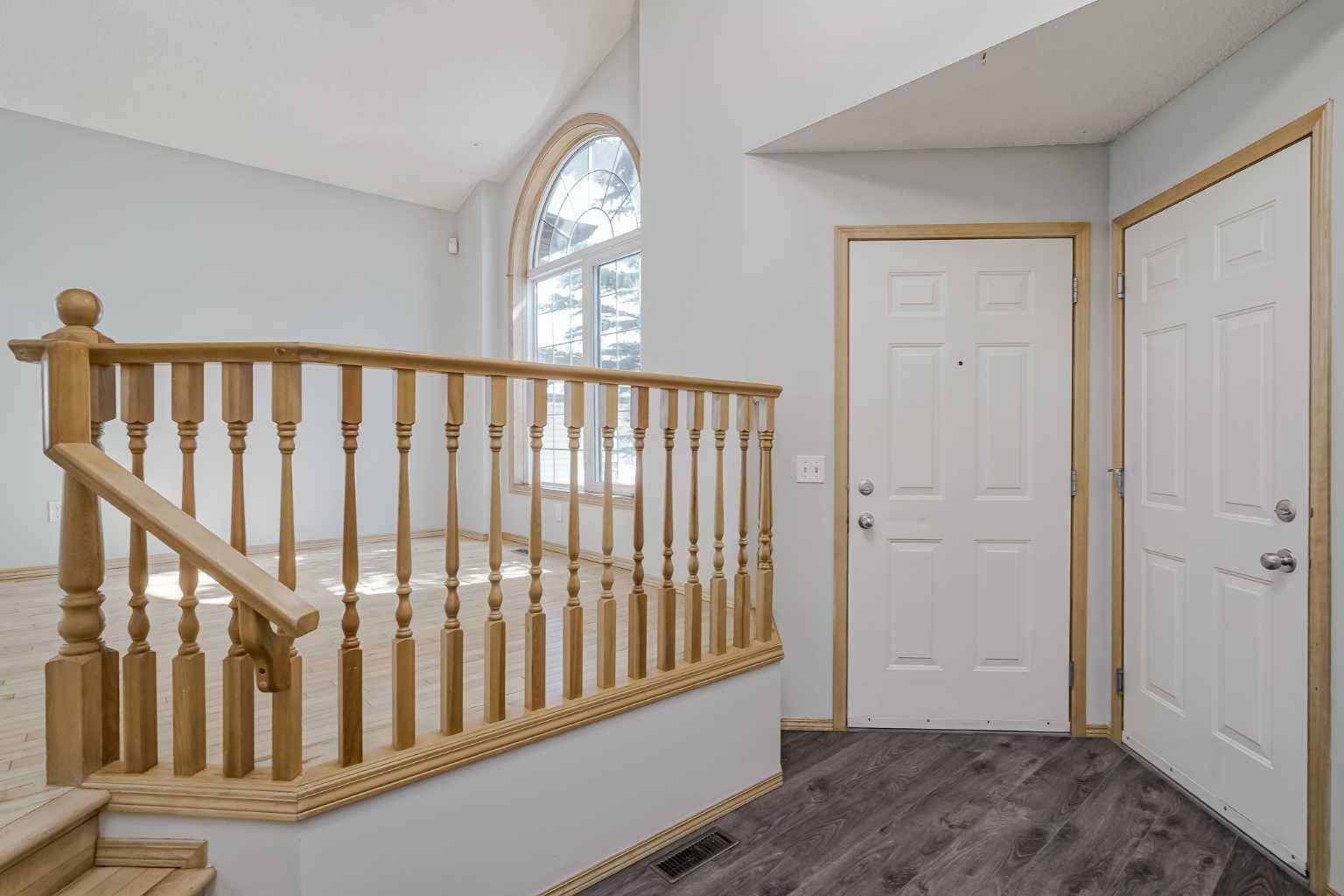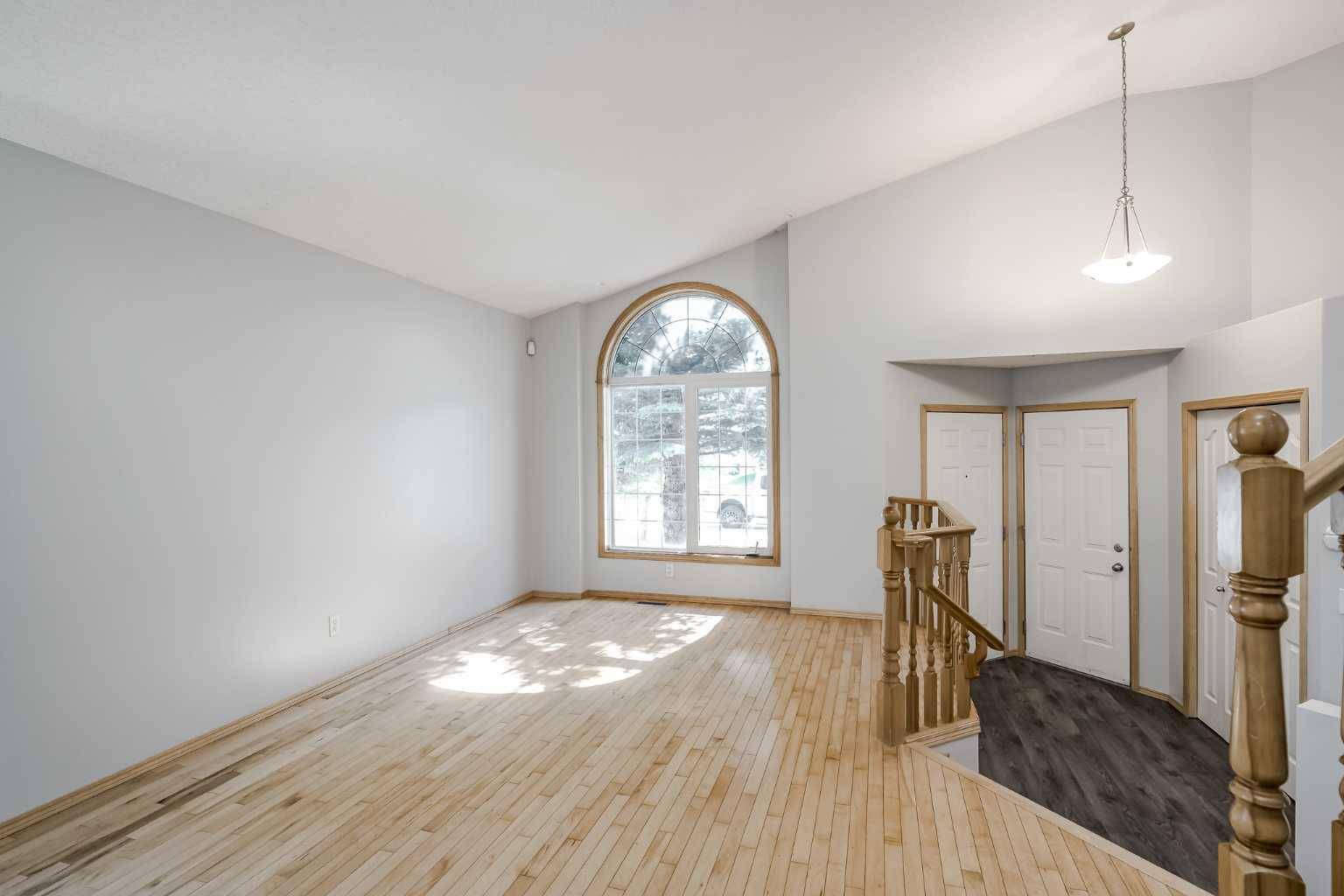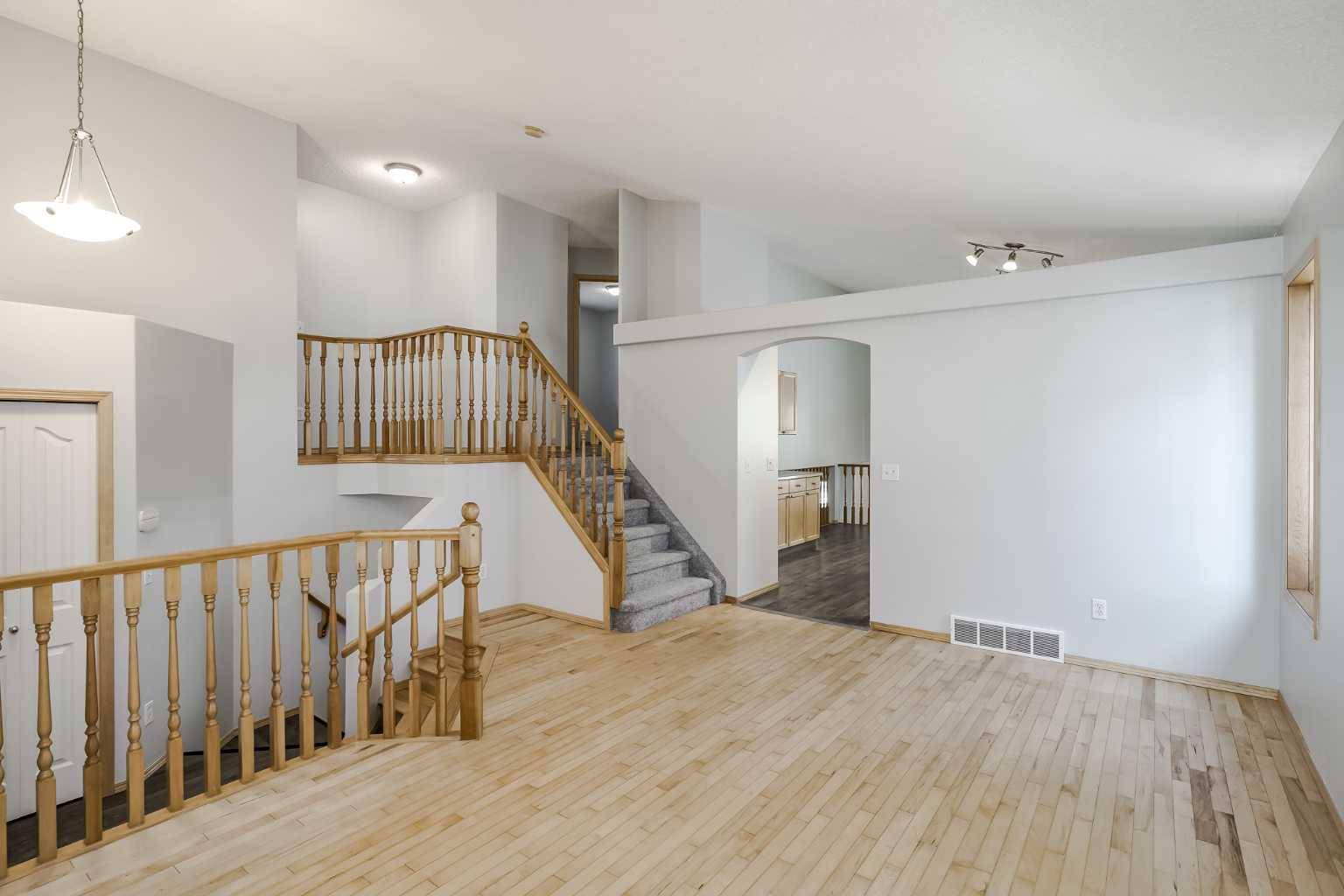4 Beds
3 Baths
1,455 SqFt
4 Beds
3 Baths
1,455 SqFt
Key Details
Property Type Single Family Home
Sub Type Detached
Listing Status Active
Purchase Type For Sale
Square Footage 1,455 sqft
Price per Sqft $481
Subdivision Panorama Hills
MLS® Listing ID A2234680
Style 4 Level Split
Bedrooms 4
Full Baths 3
HOA Fees $262/ann
HOA Y/N 1
Year Built 2004
Annual Tax Amount $4,014
Tax Year 2025
Lot Size 4,520 Sqft
Acres 0.1
Property Sub-Type Detached
Source Calgary
Property Description
The front living and dining room features soaring vaulted ceilings, huge windows, and gleaming hardwood floors, creating a warm and inviting space for entertaining. The open kitchen offers a corner pantry, eating bar, and easy access to the backyard.
Upstairs, the spacious primary bedroom includes a walk-in closet and a 4-piece ensuite. Two more large bedrooms and another full 4-piece bath complete the upper level. The lower level includes a cozy family room with a gas fireplace, a fourth bedroom, a laundry room, and a third 4-piece bathroom.
The basement provides a den and tons of storage. Outside, enjoy a sunny west-facing low-maintenance backyard with mature trees for privacy. This home also features a convenient double attached garage. This home has been well cared for and offers updates like new laminate flooring, fresh paint, a new roof and more.
Located close to Vivo Rec Centre, schools, shopping, theatres, parks, and walking paths. The annual HOA fee includes access to Panorama's fantastic splash park, event centre, multi-sport courts, and more—perfect for families.
Don't miss out—book your showing or check out the 3D tour today!
Location
Province AB
County Calgary
Area Cal Zone N
Zoning R-G
Direction E
Rooms
Other Rooms 1
Basement Finished, Full
Interior
Interior Features Breakfast Bar, Closet Organizers, High Ceilings, No Smoking Home, Open Floorplan, Pantry, Storage, Walk-In Closet(s)
Heating Forced Air
Cooling None
Flooring Carpet, Hardwood, Laminate
Fireplaces Number 1
Fireplaces Type Gas
Inclusions na
Appliance Dishwasher, Garage Control(s), Range Hood
Laundry Laundry Room, Lower Level
Exterior
Parking Features Double Garage Attached
Garage Spaces 2.0
Garage Description Double Garage Attached
Fence Fenced
Community Features Park, Playground, Pool, Schools Nearby, Shopping Nearby, Sidewalks, Street Lights, Tennis Court(s), Walking/Bike Paths
Amenities Available Clubhouse, Fitness Center, Other, Park, Picnic Area, Playground
Roof Type Asphalt Shingle
Porch Patio
Lot Frontage 37.3
Total Parking Spaces 2
Building
Lot Description Back Yard, Front Yard, Level, Low Maintenance Landscape, Many Trees, Rectangular Lot
Foundation Poured Concrete
Architectural Style 4 Level Split
Level or Stories 4 Level Split
Structure Type Brick,Vinyl Siding,Wood Frame
Others
Restrictions Utility Right Of Way
Tax ID 101727648
Ownership Private






