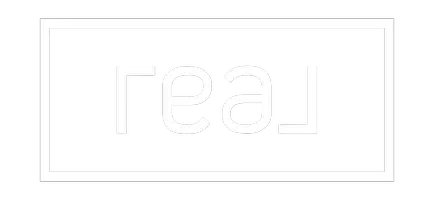4 Beds
2 Baths
1,088 SqFt
4 Beds
2 Baths
1,088 SqFt
Key Details
Property Type Single Family Home
Sub Type Detached
Listing Status Active
Purchase Type For Sale
Square Footage 1,088 sqft
Price per Sqft $418
Subdivision Glendale
MLS® Listing ID A2231631
Style Bi-Level
Bedrooms 4
Full Baths 2
Year Built 1972
Annual Tax Amount $3,697
Tax Year 2025
Lot Size 6,487 Sqft
Acres 0.15
Property Sub-Type Detached
Source Lethbridge and District
Property Description
This home offers the perfect blend of tranquility and convenience. Just a short walk too: Henderson lake – ideal for evening strolls or peaceful mornings, Spitz ball park, tennis courts, swimming pool, and playgrounds. Family-friendly streets, mature trees, and a strong sense of pride of ownership define this community. Whether you're raising a family or seeking a serene retreat, this neighborhood offers a lifestyle that's hard to match. Inside, you'll find a practical and inviting layout with 2 bedrooms upstairs and 2 down, 2 bathrooms, plus a separate basement entrance – perfect for added flexibility. Outside features include: 24' x 28' detached garage, ideal for hobbyists, projects, or storage. Plus there's the bonus of having a Carport + RV parking & Rear lane access. Mature trees, established landscaping, and excellent curb appeal. This home is ready for its next chapter — and it's looking for a family to carry on its legacy and make it their own. Call your favorite REALTOR to view 306 Normandy Road. You're not just buying a home — you're joining a neighborhood.
Location
Province AB
County Lethbridge
Zoning R-L
Direction N
Rooms
Basement Finished, Full
Interior
Interior Features Laminate Counters, Separate Entrance, Skylight(s), Vaulted Ceiling(s), Wet Bar
Heating Forced Air, Natural Gas
Cooling None
Flooring Carpet, Laminate, Linoleum
Inclusions fridge, stove, dishwasher window coverings, garage door opener & control, washer, dryer, deep freeze
Appliance Dishwasher, Dryer, Freezer, Garage Control(s), Refrigerator, Stove(s), Washer, Window Coverings
Laundry Lower Level
Exterior
Parking Features Attached Carport, Double Garage Detached, Parking Pad, RV Access/Parking
Garage Spaces 2.0
Carport Spaces 1
Garage Description Attached Carport, Double Garage Detached, Parking Pad, RV Access/Parking
Fence Fenced
Community Features Golf, Lake, Park, Playground, Pool, Schools Nearby, Sidewalks, Street Lights, Tennis Court(s)
Roof Type Flat Torch Membrane
Porch Deck
Lot Frontage 63.0
Total Parking Spaces 6
Building
Lot Description Back Lane, Front Yard, Landscaped, Lawn, Rectangular Lot, Secluded
Foundation Poured Concrete
Architectural Style Bi-Level
Level or Stories Bi-Level
Structure Type Brick,Wood Frame
Others
Restrictions None Known
Tax ID 101225221
Ownership Private






