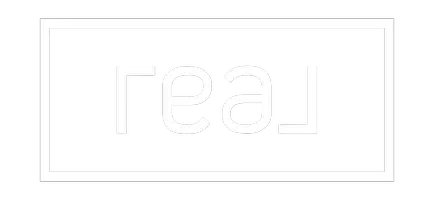4 Beds
3 Baths
912 SqFt
4 Beds
3 Baths
912 SqFt
Key Details
Property Type Single Family Home
Sub Type Detached
Listing Status Active
Purchase Type For Sale
Square Footage 912 sqft
Price per Sqft $466
Subdivision Lakeview
MLS® Listing ID A2232781
Style Bungalow
Bedrooms 4
Full Baths 3
Year Built 1955
Annual Tax Amount $4,184
Tax Year 2025
Lot Size 6,003 Sqft
Acres 0.14
Property Sub-Type Detached
Source Lethbridge and District
Property Description
Step into the stylish, open-concept living space featuring contemporary finishes throughout. The bright kitchen flows seamlessly onto a serene deck, perfect for morning coffee or evening BBQs. Outside, the home sits on a massive 60' wide lot with a large double detached garage, carport, and extra parking beside the garage, rare flexibility for all your vehicles and toys.
Conveniently located with easy access from all directions, this home is ideal for those who want both lifestyle and location.
Don't miss your chance to live in one of Lethbridge's most sought-after neighborhoods, schedule your showing today with your favorite REALTOR®
Location
Province AB
County Lethbridge
Zoning R-L
Direction S
Rooms
Other Rooms 1
Basement Finished, Full
Interior
Interior Features Laminate Counters, No Animal Home, No Smoking Home, Open Floorplan, Recessed Lighting, Separate Entrance, Storage, Sump Pump(s), Vinyl Windows
Heating Forced Air
Cooling Central Air
Flooring Carpet, Ceramic Tile, Vinyl
Inclusions Fridge, stove, dishwasher, microwave, hood fan, window coverings, garage door opener plus remote, central A/C
Appliance Central Air Conditioner, Dishwasher, Garage Control(s), Microwave, Refrigerator, Stove(s), Washer/Dryer, Window Coverings
Laundry In Basement
Exterior
Parking Features Carport, Double Garage Detached, Parking Pad
Garage Spaces 2.0
Carport Spaces 2
Garage Description Carport, Double Garage Detached, Parking Pad
Fence Fenced
Community Features Golf, Lake, Park, Playground, Pool, Shopping Nearby, Sidewalks, Street Lights, Walking/Bike Paths
Roof Type Asphalt Shingle
Porch Deck
Lot Frontage 60.0
Total Parking Spaces 6
Building
Lot Description Back Lane, Back Yard, Landscaped, Lawn, Level, Street Lighting, Treed, Underground Sprinklers
Foundation Poured Concrete
Architectural Style Bungalow
Level or Stories One
Structure Type Concrete,Vinyl Siding
Others
Restrictions None Known
Tax ID 101185603
Ownership Private
Virtual Tour https://unbranded.youriguide.com/2823_11_ave_s_lethbridge_ab/






