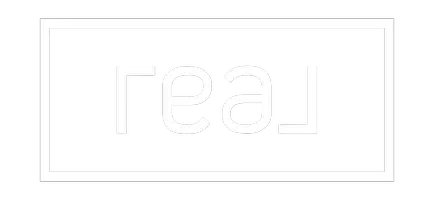2 Beds
2 Baths
966 SqFt
2 Beds
2 Baths
966 SqFt
Key Details
Property Type Townhouse
Sub Type Row/Townhouse
Listing Status Active
Purchase Type For Sale
Square Footage 966 sqft
Price per Sqft $288
Subdivision Prospect
MLS® Listing ID A2229996
Style Bungalow
Bedrooms 2
Full Baths 2
Year Built 1998
Annual Tax Amount $2,602
Tax Year 2025
Lot Size 2,444 Sqft
Acres 0.06
Property Sub-Type Row/Townhouse
Source Central Alberta
Property Description
Location
Province AB
County Camrose
Zoning R3
Direction W
Rooms
Basement Full, Partially Finished
Interior
Interior Features Laminate Counters, See Remarks, Skylight(s)
Heating Forced Air, Natural Gas
Cooling None
Flooring Carpet, Laminate, Linoleum
Inclusions none
Appliance Electric Stove, Refrigerator, Washer/Dryer
Laundry Main Level
Exterior
Parking Features Single Garage Attached
Garage Spaces 1.0
Garage Description Single Garage Attached
Fence Fenced
Community Features Other
Roof Type Asphalt Shingle
Porch Deck
Lot Frontage 26.0
Total Parking Spaces 2
Building
Lot Description Back Yard, Corner Lot, Few Trees
Foundation Poured Concrete
Architectural Style Bungalow
Level or Stories One
Structure Type Mixed
Others
Restrictions None Known
Tax ID 102188700
Ownership Private






