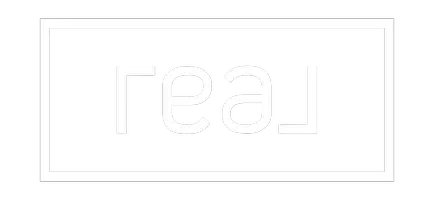5 Beds
3 Baths
1,717 SqFt
5 Beds
3 Baths
1,717 SqFt
Key Details
Property Type Single Family Home
Sub Type Detached
Listing Status Active
Purchase Type For Sale
Square Footage 1,717 sqft
Price per Sqft $422
MLS® Listing ID A2230189
Style Acreage with Residence,Bungalow
Bedrooms 5
Full Baths 3
Year Built 2015
Annual Tax Amount $4,677
Tax Year 2025
Lot Size 1.060 Acres
Acres 1.06
Property Sub-Type Detached
Source Central Alberta
Property Description
Location
Province AB
County Camrose County
Zoning LR
Direction NW
Rooms
Other Rooms 1
Basement Full, Walk-Out To Grade
Interior
Interior Features Built-in Features, Closet Organizers, Double Vanity, Kitchen Island, No Animal Home, No Smoking Home, Open Floorplan, Pantry, Storage, Vaulted Ceiling(s), Vinyl Windows, Walk-In Closet(s), Wet Bar
Heating Fireplace(s), Forced Air, Natural Gas
Cooling Central Air
Flooring Carpet, Hardwood, Linoleum
Fireplaces Number 2
Fireplaces Type Electric, Family Room, Gas, Living Room, Mantle
Inclusions Fridge, Stove, Double Oven, Microwave, Washer, Dryer, Window Coverings, Shed, Hot Tub, Garage Benches
Appliance Dishwasher, Double Oven, Microwave, Refrigerator, Stove(s), Washer/Dryer, Window Coverings
Laundry Laundry Room, Main Level
Exterior
Parking Features Garage Faces Front, Gravel Driveway, Heated Garage, Insulated, Off Street, Triple Garage Attached
Garage Spaces 3.0
Garage Description Garage Faces Front, Gravel Driveway, Heated Garage, Insulated, Off Street, Triple Garage Attached
Fence Partial
Community Features Fishing, Lake, Playground
Utilities Available Electricity Connected, Natural Gas Available
Roof Type Asphalt Shingle
Porch Deck, Front Porch
Building
Lot Description Back Yard, Front Yard, Lake, Landscaped, No Neighbours Behind, Pie Shaped Lot, Sloped, Subdivided
Foundation Poured Concrete
Sewer Septic Tank
Water Cistern
Architectural Style Acreage with Residence, Bungalow
Level or Stories One
Structure Type Stone,Vinyl Siding
Others
Restrictions Restrictive Covenant,Utility Right Of Way
Tax ID 95566043
Ownership Private






