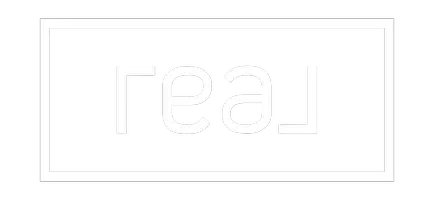6 Beds
6 Baths
3,026 SqFt
6 Beds
6 Baths
3,026 SqFt
Key Details
Property Type Single Family Home
Sub Type Detached
Listing Status Active
Purchase Type For Sale
Square Footage 3,026 sqft
Price per Sqft $591
Subdivision Aspen Woods
MLS® Listing ID A2227052
Style 2 Storey
Bedrooms 6
Full Baths 5
Half Baths 1
Year Built 2024
Annual Tax Amount $5,481
Tax Year 2025
Lot Size 6,049 Sqft
Acres 0.14
Property Sub-Type Detached
Source Calgary
Property Description
The grand main floor welcomes you with soaring open-to-below ceilings and a custom-finished fireplace that anchors the bright, spacious living area. The gourmet kitchen is a chef's delight, featuring quartz countertops, a striking waterfall island, and a luxurious backsplash. Equipped with high-end stainless steel appliances—including a 5-burner gas cooktop, built-in oven and microwave, and dual-door refrigerator—this space is both functional and stylish. Enjoy meals in the expansive dining area or casual breakfasts in the sunny nook, all flowing seamlessly through the open-concept layout. The spice kitchen extends your storage and prep space, seamlessly continuing the kitchen's modern aesthetic. For those who work from home, a private front office on the main floor provides the perfect retreat for focus and productivity. Spacious foyer and a stylish 2-piece bath complete this level.
Upstairs, discover two luxurious primary bedrooms, each with its own ensuite, plus two additional bedrooms, a full 4-piece bath, and a versatile bonus room — perfect for family relaxation.
The walkout basement features a fully legal 2-bedroom, 2-bathroom suite with its own entrance, offering the perfect space for multi-generational living or a lucrative mortgage helper.
Additional highlights include a triple garage, south-facing front exposure for abundant natural light, and access to Calgary's top-rated schools including Rundle College and Webber Academy.
Live the Aspen Woods lifestyle — where elegance meets everyday comfort.
Location
Province AB
County Calgary
Area Cal Zone W
Zoning R-G
Direction S
Rooms
Other Rooms 1
Basement Separate/Exterior Entry, Finished, Full, Suite, Walk-Out To Grade
Interior
Interior Features Central Vacuum, Chandelier, Double Vanity, French Door, High Ceilings, Kitchen Island, No Animal Home, No Smoking Home, Quartz Counters, Separate Entrance, Soaking Tub, Tray Ceiling(s), Vinyl Windows, Walk-In Closet(s)
Heating Central, High Efficiency, Exhaust Fan, Fireplace(s), Forced Air, Natural Gas
Cooling None
Flooring Carpet, Ceramic Tile, Vinyl Plank
Fireplaces Number 1
Fireplaces Type Electric, Living Room
Appliance Built-In Oven, Dishwasher, Dryer, Electric Range, Gas Cooktop, Gas Stove, Microwave, Microwave Hood Fan, Range Hood, Refrigerator, Washer, Washer/Dryer Stacked
Laundry In Unit, Laundry Room, Sink
Exterior
Parking Features Aggregate, Front Drive, Insulated, Triple Garage Attached
Garage Spaces 3.0
Garage Description Aggregate, Front Drive, Insulated, Triple Garage Attached
Fence Partial
Community Features Golf, Park, Playground, Schools Nearby, Shopping Nearby, Sidewalks, Street Lights, Walking/Bike Paths
Roof Type Asphalt Shingle
Porch Deck
Lot Frontage 28.87
Total Parking Spaces 5
Building
Lot Description Back Yard, City Lot, Cul-De-Sac, Gentle Sloping, Irregular Lot, Street Lighting
Foundation Poured Concrete
Architectural Style 2 Storey
Level or Stories Two
Structure Type Wood Frame
New Construction Yes
Others
Restrictions None Known,Restrictive Covenant,Utility Right Of Way
Tax ID 101602555
Ownership Private






