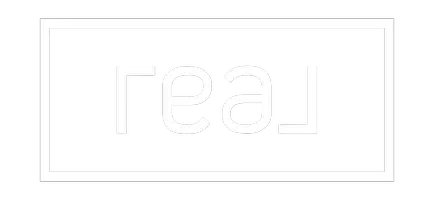4 Beds
4 Baths
2,025 SqFt
4 Beds
4 Baths
2,025 SqFt
Key Details
Property Type Single Family Home
Sub Type Detached
Listing Status Active
Purchase Type For Sale
Square Footage 2,025 sqft
Price per Sqft $340
Subdivision Stonecreek
MLS® Listing ID A2220453
Style 2 Storey
Bedrooms 4
Full Baths 3
Half Baths 1
Year Built 2011
Annual Tax Amount $3,117
Tax Year 2024
Lot Size 4,845 Sqft
Acres 0.11
Property Sub-Type Detached
Source Fort McMurray
Property Description
From the moment you arrive, you'll appreciate the quiet elegance of the setting—backing a greenbelt and offering enhanced privacy with no rear neighbours. Step inside to discover a meticulously maintained interior, where high-end finishes and warm tones create an inviting yet elevated atmosphere. The foyer welcomes you with tile floors and opens into a spacious main living area centred around a natural gas fireplace, perfect for cozy evenings or entertaining in style.
The kitchen is a true focal point, with granite countertops extending across a large central island, ideal for prepping, serving, or gathering. Rich wood cabinetry, stainless steel appliances, and a walk-in corner pantry provide both beauty and function, while the adjacent dining area ensures everyone is connected during special occasions or everyday meals.
Upstairs, a bonus room with soaring vaulted ceilings and a second gas fireplace offers a luxurious family retreat. Flooded with natural light, this versatile space is perfect for movie nights, relaxing after a long day, or hosting guests in comfort. Down the hall, three generously sized bedrooms await, including a serene primary suite complete with a custom walk-in closet and spa-inspired ensuite with a soaker tub and separate shower—your own private escape.
Downstairs, the fully finished legal one-bedroom suite offers incredible flexibility. With large windows, modern finishes, and a spacious layout, it's ideal for extended family, guests, or generating rental income—yet it flows so seamlessly into the home that it could easily be used as an extension of the main living space.
Outside, the private backyard is a true urban retreat. A large composite deck with gas BBQ hookup overlooks a tiered landscape framed by a retaining wall, creating a flat and functional space for dining, entertaining, or enjoying evenings by the fire. With no neighbours behind, you'll enjoy rare peace and seclusion in a well-established luxury neighbourhood.
If you've been waiting for the perfect balance of space, sophistication, and location—this is it. Schedule your private showing today and experience the exceptional lifestyle that awaits at 200 Diamondstone Ridge.
Location
Province AB
County Wood Buffalo
Area Fm Nw
Zoning R1S
Direction E
Rooms
Other Rooms 1
Basement Separate/Exterior Entry, Finished, Full, Suite
Interior
Interior Features Granite Counters, High Ceilings, Jetted Tub, Kitchen Island, Open Floorplan, Pantry, Walk-In Closet(s)
Heating Forced Air
Cooling Central Air
Flooring Carpet, Tile, Vinyl Plank
Fireplaces Number 2
Fireplaces Type Gas, Living Room, Other
Inclusions GARAGE HEATER, SNOWBLOWER, NEGOTIABLE: 2 SMALL MIRRORS, COFFEE TABLE, SECTIONAL COUCH, KITCHEN TABLE, CHAIRS AND BUFFET/HUTCH. BASEMENT: FURNITURE.
Appliance Central Air Conditioner, Dishwasher, Garage Control(s), Microwave, Refrigerator, Stove(s), Washer/Dryer, Window Coverings
Laundry Laundry Room, Main Level
Exterior
Parking Features Double Garage Attached, Driveway, Front Drive, Garage Door Opener, Garage Faces Front, Parking Pad
Garage Spaces 2.0
Garage Description Double Garage Attached, Driveway, Front Drive, Garage Door Opener, Garage Faces Front, Parking Pad
Fence Fenced
Community Features Sidewalks, Street Lights, Walking/Bike Paths
Roof Type Asphalt Shingle
Porch Deck, Front Porch
Lot Frontage 37.21
Total Parking Spaces 4
Building
Lot Description Back Yard, Backs on to Park/Green Space, Gazebo, Landscaped, No Neighbours Behind, Standard Shaped Lot
Foundation Poured Concrete
Architectural Style 2 Storey
Level or Stories Two
Structure Type Vinyl Siding
Others
Restrictions None Known
Tax ID 92019120
Ownership Private
Virtual Tour https://youtube.com/shorts/5TYkh_39Zn8?si=oM1E5NrimoAF2W48






