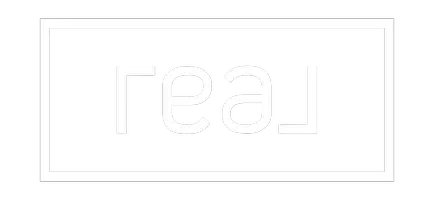6 Beds
4 Baths
1,875 SqFt
6 Beds
4 Baths
1,875 SqFt
Key Details
Property Type Single Family Home
Sub Type Detached
Listing Status Active
Purchase Type For Sale
Square Footage 1,875 sqft
Price per Sqft $308
Subdivision Eagle Ridge
MLS® Listing ID A2220730
Style 2 Storey
Bedrooms 6
Full Baths 3
Half Baths 1
Year Built 2011
Annual Tax Amount $2,820
Tax Year 2024
Lot Size 4,538 Sqft
Acres 0.1
Property Sub-Type Detached
Source Fort McMurray
Property Description
This beautifully maintained 1,875 sq ft two-storey home is located in the heart of family-friendly Eagle Ridge—close to playgrounds, scenic walking trails, two elementary schools, restaurants, and the movie theatre!
This versatile home offers 3 bedrooms upstairs, a main floor office that could easily serve as a fourth bedroom, and a 2-bedroom basement suite with its own separate side entrance. The basement features nearly 1,000 sq ft of comfortable living space, including separate electric heating, a full kitchen, living room, bathroom, laundry, and large bedrooms—perfect for your family or rental income.
The main level features a welcoming kitchen with an eat-up bar, generous dining area, and an oversized rear entryway that offers plenty of room for a future custom-built bench or storage unit. Enjoy your morning coffee on the spacious front porch, or host summer BBQs on the large L-shaped back deck with room to entertain.
One of the standout features of this property is the brand new, 518 sq ft heated double detached garage—built in 2024—offering both convenience and peace of mind for our Alberta winters.
Whether you're a growing family, multi-generational household, or investor, this home offers comfort, flexibility, and unbeatable value in one of Fort McMurray's most desirable neighbourhoods.
Location
Province AB
County Wood Buffalo
Area Fm Nw
Zoning R1
Direction NW
Rooms
Other Rooms 1
Basement Separate/Exterior Entry, Full, Suite
Interior
Interior Features Breakfast Bar, Kitchen Island, Laminate Counters, Pantry, Separate Entrance, Storage, Sump Pump(s)
Heating Forced Air
Cooling Central Air
Flooring Carpet, Ceramic Tile, Hardwood
Fireplaces Number 1
Fireplaces Type Gas
Inclusions Living Room TV & Soundbar, Master Bedroom King Set, Twin Sized Bed, Basement Sofa, 4 White Kitchen Stools, Living Room Curtains, Office Curtains, BBQ (back deck)
Appliance Central Air Conditioner, Dishwasher, Induction Cooktop, Microwave, Range, Refrigerator, Washer/Dryer
Laundry Laundry Room, Lower Level, Upper Level
Exterior
Parking Features Double Garage Detached, Off Street
Garage Spaces 2.0
Garage Description Double Garage Detached, Off Street
Fence Partial
Community Features Park, Playground, Schools Nearby, Shopping Nearby, Sidewalks, Street Lights, Walking/Bike Paths
Roof Type Shingle
Porch Deck, Patio
Total Parking Spaces 3
Building
Lot Description Back Lane, Back Yard, Front Yard
Foundation Poured Concrete
Architectural Style 2 Storey
Level or Stories Two
Structure Type Concrete,Vinyl Siding
Others
Restrictions None Known
Tax ID 91977162
Ownership Private






