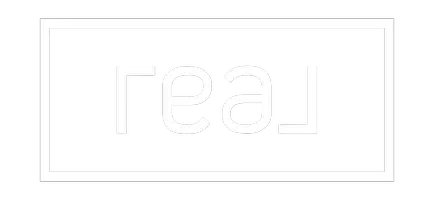2 Beds
4 Baths
1,719 SqFt
2 Beds
4 Baths
1,719 SqFt
Key Details
Property Type Townhouse
Sub Type Row/Townhouse
Listing Status Active
Purchase Type For Sale
Square Footage 1,719 sqft
Price per Sqft $130
Subdivision Abasand
MLS® Listing ID A2221181
Style 2 Storey
Bedrooms 2
Full Baths 2
Half Baths 2
Condo Fees $512
Year Built 2001
Annual Tax Amount $878
Tax Year 2024
Property Sub-Type Row/Townhouse
Source Fort McMurray
Property Description
Inside, you'll find 1,719 sq. ft. of fully developed living space featuring updated (2016) vinyl plank and carpet flooring throughout, giving the home a modern and inviting feel. The main level offers an open-concept layout with neutral paint colours, a bright kitchen with updated stainless steel appliances, spacious living and dining area, two-piece bath, and access to one of the largest decks in the complex—a perfect spot to unwind or entertain.
Upstairs features two spacious bedrooms, both with good size 4 piece ensuites. Laundry is also located on this level with a new washer and dryer.
The fully finished walkout basement adds even more versatility with a cozy family room, an additional two-piece bath, and the potential to serve as a third bedroom, guest room, or home office. A new hot water tank and humidifier in 2016 adds value and peace of mind.
Enjoy the convenience of a single attached garage and a fenced backyard—ideal for pets or young children. This is a fantastic opportunity to own in a quiet, well-managed community.
Location
Province AB
County Wood Buffalo
Area Fm Sw
Zoning R3
Direction N
Rooms
Other Rooms 1
Basement Finished, Full
Interior
Interior Features Open Floorplan, Storage, Walk-In Closet(s)
Heating Forced Air
Cooling Central Air
Flooring Carpet, Vinyl Plank
Appliance Central Air Conditioner, Dishwasher, Garage Control(s), Microwave, Refrigerator, Stove(s), Washer/Dryer, Window Coverings
Laundry Laundry Room
Exterior
Parking Features Driveway, Front Drive, Garage Door Opener, Garage Faces Front, Parking Pad, Single Garage Attached
Garage Spaces 1.0
Garage Description Driveway, Front Drive, Garage Door Opener, Garage Faces Front, Parking Pad, Single Garage Attached
Fence Fenced
Community Features Schools Nearby, Sidewalks, Street Lights
Amenities Available Snow Removal, Visitor Parking
Roof Type Asphalt Shingle
Porch Balcony(s), Front Porch, Rear Porch
Total Parking Spaces 2
Building
Lot Description Back Yard
Foundation Poured Concrete
Architectural Style 2 Storey
Level or Stories Two
Structure Type Vinyl Siding
Others
HOA Fee Include Common Area Maintenance,Reserve Fund Contributions,Snow Removal
Restrictions None Known
Tax ID 92013861
Ownership Private
Pets Allowed Call






