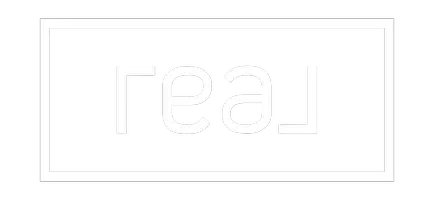3 Beds
3 Baths
1,470 SqFt
3 Beds
3 Baths
1,470 SqFt
Key Details
Property Type Single Family Home
Sub Type Detached
Listing Status Active
Purchase Type For Sale
Square Footage 1,470 sqft
Price per Sqft $442
Subdivision Douglasdale/Glen
MLS® Listing ID A2217664
Style 2 Storey
Bedrooms 3
Full Baths 2
Half Baths 1
Originating Board Calgary
Year Built 1997
Annual Tax Amount $3,580
Tax Year 2024
Lot Size 3,702 Sqft
Acres 0.09
Property Sub-Type Detached
Property Description
Step inside this well-loved 2-storey home and you'll immediately feel the warmth of the space. The front of the home features a bright and welcoming dining area with room for a full table setup. Toward the back, you'll find a comfortable living room with a recently updated fireplace that brings a fresh, modern touch to the space. Just beside it is a functional kitchen with an island, offering great flow for both everyday living and casual gatherings. Upstairs, you'll find three comfortable bedrooms. The primary suite offers a walk-in closet and a private ensuite. Two additional bedrooms share a full bathroom, providing ample space for family or guests. The finished basement adds even more flexibility, with a spacious recreation area that works well as a movie room, home gym, playroom, or whatever suits your lifestyle. The home has also been thoughtfully maintained over the years, with updates including modernized light fixtures, refreshed light switches, and a built-in central vacuum system for added convenience.
Outside, the private backyard includes a cozy deck with an awning perfect for relaxing or entertaining. The yard backs onto a green buffer space, offering added privacy and a more open feel than your typical back-to-back setup. Nearby schools, parks, shopping on 130th, and easy access to public transit make this location as convenient as it is charming. This home combines comfort, thoughtful updates, and a prime location. Don't miss the opportunity to make it yours.
Location
Province AB
County Calgary
Area Cal Zone Se
Zoning R-CG
Direction S
Rooms
Other Rooms 1
Basement Finished, Full
Interior
Interior Features Kitchen Island, Laminate Counters, No Animal Home, No Smoking Home, Pantry
Heating Forced Air, Natural Gas
Cooling None
Flooring Carpet, Laminate, Vinyl Plank
Fireplaces Number 1
Fireplaces Type Gas
Inclusions TV Wall Mount
Appliance Dishwasher, Electric Stove, Garage Control(s), Microwave, Range Hood, Refrigerator, Washer/Dryer, Window Coverings
Laundry Main Level
Exterior
Parking Features Double Garage Attached, Garage Door Opener, Garage Faces Front, Off Street
Garage Spaces 2.0
Garage Description Double Garage Attached, Garage Door Opener, Garage Faces Front, Off Street
Fence Fenced
Community Features Park, Playground, Schools Nearby, Shopping Nearby, Sidewalks, Street Lights, Walking/Bike Paths
Roof Type Asphalt Shingle
Porch Awning(s), Deck
Lot Frontage 10.4
Exposure S
Total Parking Spaces 4
Building
Lot Description City Lot, Few Trees, Level, Rectangular Lot, Street Lighting
Foundation Poured Concrete
Architectural Style 2 Storey
Level or Stories Two
Structure Type Vinyl Siding,Wood Frame
Others
Restrictions None Known
Tax ID 95313685
Ownership Private
Virtual Tour https://unbranded.youriguide.com/341_douglas_ridge_cir_se_calgary_ab/






