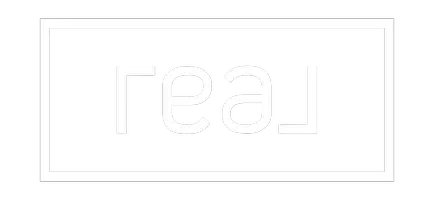3 Beds
3 Baths
2,696 SqFt
3 Beds
3 Baths
2,696 SqFt
Key Details
Property Type Condo
Sub Type Apartment
Listing Status Active
Purchase Type For Sale
Square Footage 2,696 sqft
Price per Sqft $806
Subdivision Silvertip
MLS® Listing ID A2215673
Style Apartment-Single Level Unit
Bedrooms 3
Full Baths 3
Condo Fees $1,184/mo
Originating Board Calgary
Year Built 2004
Annual Tax Amount $6,727
Tax Year 2024
Property Sub-Type Apartment
Property Description
Location
Province AB
County Bighorn No. 8, M.d. Of
Zoning R4
Direction SW
Rooms
Other Rooms 1
Interior
Interior Features Breakfast Bar, Closet Organizers, Double Vanity, French Door, Granite Counters, Kitchen Island, Open Floorplan, Pantry, Quartz Counters, Soaking Tub, Storage
Heating Forced Air
Cooling None
Flooring Hardwood, Slate, Tile
Fireplaces Number 1
Fireplaces Type Gas
Inclusions NA
Appliance Dishwasher, Dryer, Freezer, Garage Control(s), Humidifier, Microwave, Range, Range Hood, Refrigerator, Washer
Laundry In Unit, Laundry Room, Sink
Exterior
Parking Features Garage Door Opener, Secured, Stall, Underground
Garage Description Garage Door Opener, Secured, Stall, Underground
Fence None
Community Features Golf, Shopping Nearby, Sidewalks, Walking/Bike Paths
Amenities Available Elevator(s)
Roof Type Tile
Porch Balcony(s)
Exposure N
Total Parking Spaces 2
Building
Lot Description Backs on to Park/Green Space, Cul-De-Sac, Low Maintenance Landscape, On Golf Course, Views
Story 4
Architectural Style Apartment-Single Level Unit
Level or Stories Single Level Unit
Structure Type Concrete,Stone
Others
HOA Fee Include Common Area Maintenance,Gas,Heat,Insurance,Professional Management,Reserve Fund Contributions,Sewer,Snow Removal,Trash,Water
Restrictions Pet Restrictions or Board approval Required
Tax ID 97942481
Ownership Private
Pets Allowed Restrictions, Yes
Virtual Tour https://unbranded.youriguide.com/s35aa_304_140_stonecreek_rd_canmore_ab/






