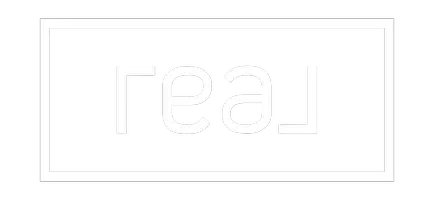2 Beds
1 Bath
1,184 SqFt
2 Beds
1 Bath
1,184 SqFt
Key Details
Property Type Single Family Home
Sub Type Detached
Listing Status Active
Purchase Type For Sale
Square Footage 1,184 sqft
Price per Sqft $384
MLS® Listing ID A2215283
Style Bungalow
Bedrooms 2
Full Baths 1
Condo Fees $175
Originating Board Central Alberta
Year Built 2016
Annual Tax Amount $1,823
Tax Year 2024
Lot Size 3,200 Sqft
Acres 0.07
Property Sub-Type Detached
Property Description
Location
Province AB
County Lacombe County
Zoning 32
Direction E
Rooms
Basement None
Interior
Interior Features Built-in Features, Ceiling Fan(s), High Ceilings, No Animal Home, No Smoking Home, Open Floorplan, See Remarks, Vinyl Windows
Heating Forced Air
Cooling Central Air
Flooring Laminate, Linoleum, Vinyl Plank
Appliance Dishwasher, Electric Range, Microwave, Refrigerator, See Remarks, Washer, Window Coverings
Laundry Main Level
Exterior
Parking Features Parking Pad
Garage Description Parking Pad
Fence Partial
Community Features Clubhouse, Gated, Golf, Lake, Park, Playground, Walking/Bike Paths
Amenities Available Beach Access, Boating, Clubhouse, Coin Laundry, Laundry, Picnic Area, Playground
Roof Type Asphalt Shingle
Porch Deck
Lot Frontage 40.0
Total Parking Spaces 2
Building
Lot Description Flag Lot, Fruit Trees/Shrub(s), Landscaped, Lawn, Level, Low Maintenance Landscape, Rectangular Lot
Foundation Piling(s), Pillar/Post/Pier
Architectural Style Bungalow
Level or Stories One
Structure Type Aluminum Siding ,Manufactured Floor Joist,Metal Frame,Vinyl Siding,Wood Frame
Others
HOA Fee Include Common Area Maintenance,Professional Management,Sewer,Snow Removal
Restrictions None Known
Tax ID 92243638
Ownership Private
Pets Allowed Call, Yes






