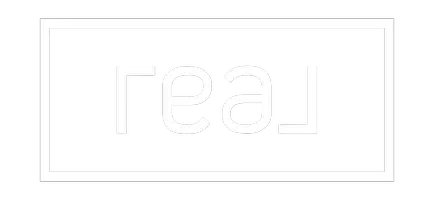2 Beds
2 Baths
944 SqFt
2 Beds
2 Baths
944 SqFt
Key Details
Property Type Condo
Sub Type Apartment
Listing Status Active
Purchase Type For Sale
Square Footage 944 sqft
Price per Sqft $262
Subdivision Inglewood West
MLS® Listing ID A2212120
Style Apartment-Single Level Unit
Bedrooms 2
Full Baths 2
Condo Fees $488/mo
Originating Board Central Alberta
Year Built 2018
Annual Tax Amount $1,881
Tax Year 2024
Lot Size 947 Sqft
Acres 0.02
Property Sub-Type Apartment
Property Description
Location
Province AB
County Red Deer
Zoning R3
Direction W
Rooms
Other Rooms 1
Interior
Interior Features See Remarks
Heating Baseboard, Hot Water
Cooling None
Flooring Carpet, Laminate
Inclusions Stove, fridge, b/i dishwasher, microwave/hood fan, washer, dryer, all window coverings.
Appliance Dishwasher, Microwave Hood Fan, Refrigerator, Stove(s), Washer/Dryer, Window Coverings
Laundry In Unit
Exterior
Parking Features Underground
Garage Description Underground
Community Features Park, Schools Nearby, Shopping Nearby
Amenities Available Secured Parking, Visitor Parking
Roof Type Asphalt Shingle
Porch Patio
Exposure S
Total Parking Spaces 1
Building
Story 4
Architectural Style Apartment-Single Level Unit
Level or Stories Multi Level Unit
Structure Type Concrete,Vinyl Siding,Wood Frame
Others
HOA Fee Include Common Area Maintenance,Electricity,Heat,Insurance,Professional Management,Reserve Fund Contributions,Snow Removal
Restrictions Pet Restrictions or Board approval Required
Tax ID 91674474
Ownership Private
Pets Allowed No
Virtual Tour https://youriguide.com/2204_12b_ironside_st_red_deer_ab/






