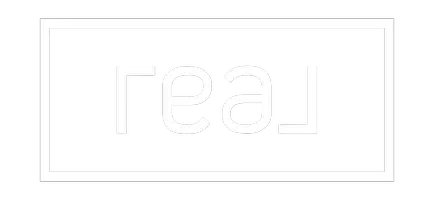1 Bed
1 Bath
693 SqFt
1 Bed
1 Bath
693 SqFt
Key Details
Property Type Condo
Sub Type Apartment
Listing Status Active
Purchase Type For Sale
Square Footage 693 sqft
Price per Sqft $301
Subdivision Downtown Commercial Core
MLS® Listing ID A2171218
Style Apartment-High-Rise (5+)
Bedrooms 1
Full Baths 1
Condo Fees $579/mo
Originating Board Calgary
Year Built 1980
Annual Tax Amount $1,349
Tax Year 2024
Property Sub-Type Apartment
Property Description
Updated kitchen with granite counter top, stainless steel appliances (fridge, stove, dishwasher & microwave hood fan). Bathroom has walk-in shower. It is conveniently located, in the free-fare Calgary Transit zone perfect for those working Downtown. You can leisurely walk to Chinatown, shops, restaurants, theatre, concert halls, Central library, Bow Valley College, Superstore, Western Senior High . Or you can cycling on the pathway systems along Bow River & Prince island. The building is well managed. There is a recreation/fitness center, racquetball court, sauna, roof top patios at the 4th floor and 30th floor for residents to enjoy.
Location
Province AB
County Calgary
Area Cal Zone Cc
Zoning CR20-C20
Direction N
Rooms
Basement None
Interior
Interior Features Granite Counters, Recessed Lighting, Recreation Facilities, Sauna
Heating Baseboard, Forced Air, Hot Water
Cooling Window Unit(s)
Flooring Ceramic Tile, Laminate
Appliance Dishwasher, Electric Stove, Microwave, Refrigerator
Laundry Common Area
Exterior
Parking Features Assigned, Covered, Garage Door Opener, Parkade
Garage Description Assigned, Covered, Garage Door Opener, Parkade
Community Features Park, Schools Nearby, Shopping Nearby, Sidewalks, Street Lights, Walking/Bike Paths
Amenities Available Coin Laundry, Elevator(s), Fitness Center, Garbage Chute, Parking, Racquet Courts, Recreation Facilities, Sauna, Snow Removal
Porch Balcony(s)
Exposure S
Total Parking Spaces 1
Building
Story 29
Foundation Poured Concrete
Architectural Style Apartment-High-Rise (5+)
Level or Stories Single Level Unit
Structure Type Concrete
Others
HOA Fee Include Common Area Maintenance,Heat,Insurance,Parking,Professional Management,Reserve Fund Contributions,Security,Snow Removal,Water
Restrictions Call Lister
Ownership Private
Pets Allowed Restrictions






