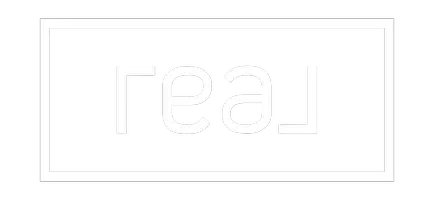GET MORE INFORMATION
$ 372,000
$ 369,900 0.6%
1 Bed
1 Bath
597 SqFt
$ 372,000
$ 369,900 0.6%
1 Bed
1 Bath
597 SqFt
Key Details
Sold Price $372,000
Property Type Condo
Sub Type Apartment
Listing Status Sold
Purchase Type For Sale
Square Footage 597 sqft
Price per Sqft $623
Subdivision Sunnyside
MLS® Listing ID A2210456
Sold Date 05/05/25
Style Apartment-Single Level Unit
Bedrooms 1
Full Baths 1
Condo Fees $415/mo
Originating Board Calgary
Year Built 2015
Annual Tax Amount $2,013
Tax Year 2024
Property Sub-Type Apartment
Property Description
As you enter the unit you will be impressed by the spacious, open concept that creates a truly seamless flow for everyday living and entertaining. The bright living room features a smart built-in media centre/workstation and provides direct access to the large 11'6” x 9'7” covered balcony that overlooks the bluff and playground. The modern kitchen offers a large peninsula island with seating, a generous amount of quartz countertops and cabinet space, hexagonal tile backsplash and Fisher & Paykel/Bosch appliances including a gas cooktop and built-in oven. The primary bedroom is at the front of the unit just off the living room and has a large bright window, walk through closet and access to the lovely 4-piece ensuite bathroom with a floating double width quartz vanity, glass shower enclosure, separate soaker tub and oversized feature mirror with storage ledge. The floor plan is completed by a good-sized dining area which is often hard to find in 1-bedroom units, large walk-in storage/jacket closet next to the front entry and a dedicated laundry closet with a stacked washer and dryer.
Additional features include rich wide plank laminate flooring, 9' ceilings, blinds package, under cabinet lighting in the kitchen and bathroom, BBQ gas line on the balcony, underground titled parking stall (#96), titled storage locker (#33), 2 secure bike storage rooms, a bike/ski repair flex room, car wash bay and ample underground visitor parking.
The building is easily walkable to an absolute abundance of restaurants, shops and entertainment venues that make the community such a premier destination including Hayden Block, Red's Diner, The Mash, Pulcinella, Blanco Cantina, Pie Junkie, Deville Coffee, Higher Ground, Kensington Pub, The Plaza Theatre and so much more. Your everyday conveniences are also right at hand with Safeway and Shoppers Drug Mart close by and the Sunnyside LRT, Prince's Island Park and Bow River Pathway system just minutes away. Welcome to your new life at Ven of Kensington!
Location
Province AB
County Calgary
Area Cal Zone Cc
Zoning DC
Direction NW
Rooms
Other Rooms 1
Interior
Interior Features Breakfast Bar, Built-in Features, Ceiling Fan(s), High Ceilings, No Smoking Home, Open Floorplan, Quartz Counters, Storage, Vinyl Windows, Walk-In Closet(s)
Heating Baseboard, Natural Gas
Cooling None
Flooring Carpet, Ceramic Tile, Laminate
Appliance Built-In Oven, Dishwasher, Dryer, Gas Cooktop, Microwave Hood Fan, Refrigerator, Washer
Laundry In Unit, Laundry Room
Exterior
Parking Features Additional Parking, Enclosed, Heated Garage, Parkade, Titled, Underground
Garage Spaces 1.0
Garage Description Additional Parking, Enclosed, Heated Garage, Parkade, Titled, Underground
Community Features Park, Playground, Schools Nearby, Shopping Nearby, Sidewalks, Street Lights, Tennis Court(s), Walking/Bike Paths
Amenities Available Bicycle Storage, Car Wash, Elevator(s), Parking, Secured Parking, Storage, Visitor Parking
Roof Type Membrane
Accessibility Accessible Approach with Ramp, No Stairs/One Level
Porch Balcony(s), See Remarks
Exposure NW
Total Parking Spaces 1
Building
Story 4
Architectural Style Apartment-Single Level Unit
Level or Stories Single Level Unit
Structure Type Brick,Composite Siding,Wood Frame
Others
HOA Fee Include Amenities of HOA/Condo,Common Area Maintenance,Heat,Insurance,Parking,Professional Management,Reserve Fund Contributions,Security,Sewer,Snow Removal,Trash,Water
Restrictions Pet Restrictions or Board approval Required,Pets Allowed,Short Term Rentals Not Allowed
Tax ID 94969406
Ownership Private
Pets Allowed Restrictions, Cats OK, Dogs OK, Yes






